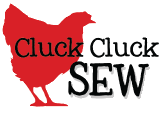11/9/13
Master Bath Update - we can take a bath!
We have finally finished the shower and tub area...........and we can use both. We had a few goals with this project.
1. Enlarge the shower so the water doesn't splash all over the glass.
2. Enjoy a spa-like feel.
3. Have a doorless shower.
4. Have a heated floor.
We did all of this to the tune of a few more bucks than Arn wanted to spend. We replaced the old whirlpool tub and went with a free standing one (instead of having the contractor lift the old one and tile around it) for a similiar cost. We went with a pebble floor but got the ones that are sliced so we stand on a flat surface. We decided on a pony wall instead of all glass so that it could be a 'shelf'. We tried the teak bench inside the shower but Arn didn't like to bend over so we are trying the plant stand as a place for soap, etc. We decided on not having a soap dish or shelf attached to the wall since these areas just seem to collect water and mildew. The onyx deco strip in the corner was put in vertically instead of horizontally just for something different. Water doesn't splash on the glass very much or out or the entry way which is good. We also are enjoying the rain head shower with the flip switch for a more powerful stream when we want it. We will be getting the walls texurized to match the other ones and need to get estimates for a new countertop and we also need to look for lights. We kept the old vanity and just changed the knobs. The floor is on a timer and comes on twice a day.....it's great!
Labels:
Remodel
Subscribe to:
Post Comments (Atom)










No comments:
Post a Comment